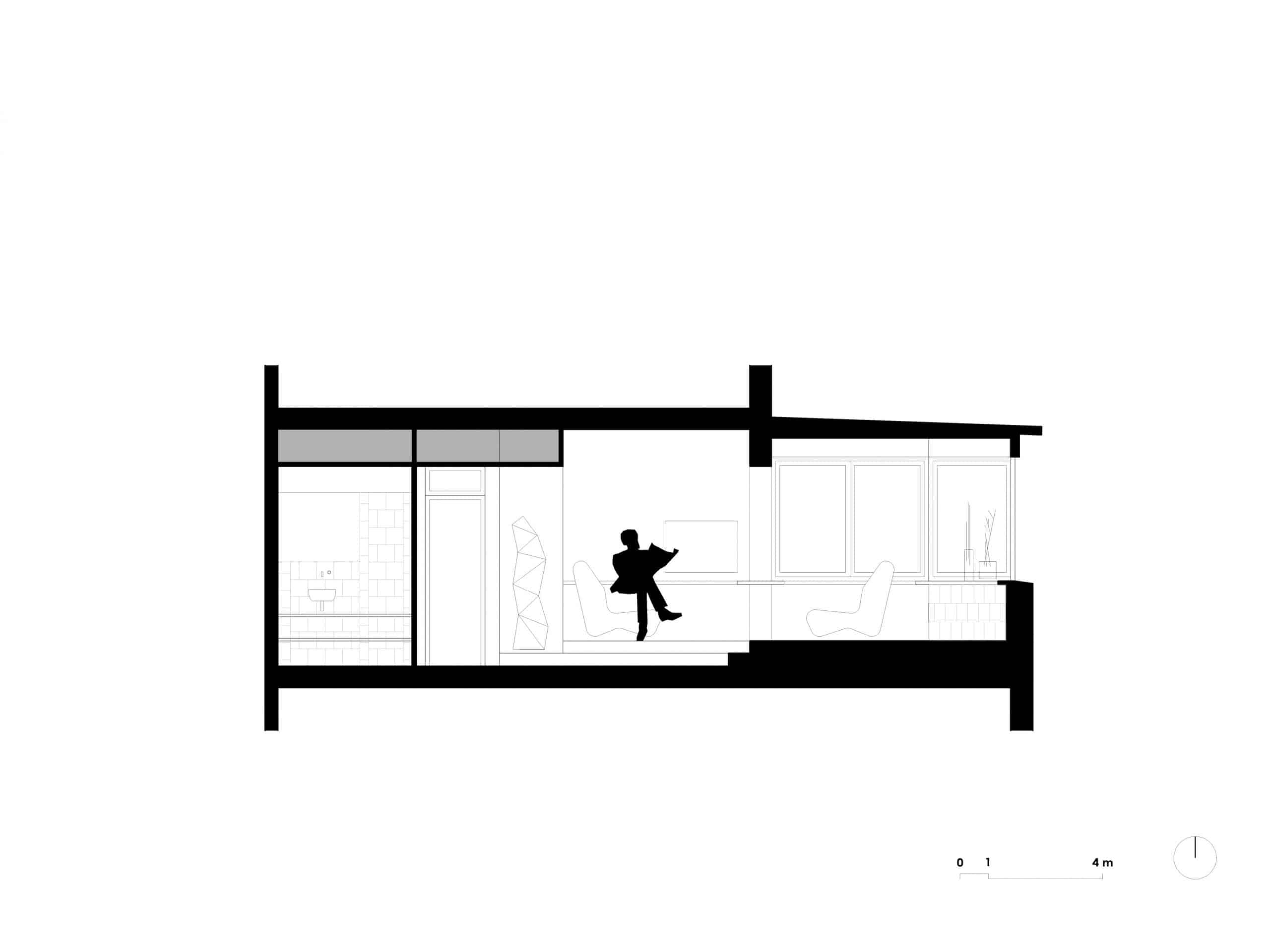LOCATION
Calle Muntaner, Eixample de Barcelona (Barcelona)
CLIENT
Private
AÑO
2017-2018
SURFACE
90 sqm
BUDGET
65.000 €
Light and spaciousness in the heart of Barcelona: Refurbishment of an attic apartment in the Eixample
This comprehensive refurbishment project transformed a traditional attic apartment in Barcelona’s Eixample district into a spacious and luminous home, perfect for a modern family seeking to enjoy the views and tranquility of the city. Imagine enjoying summer evenings on your private terrace overlooking the heart of Barcelona.
How did we achieve this?
- Open-plan layout: We removed architectural barriers to create a fluid and dynamic space where the living room, dining room, and kitchen are integrated into a single environment.
- Play of heights and levels: We differentiated the zones with subtle changes in level, generating a visually appealing space with a lot of personality.
- Functional integration: Two bedrooms and a bathroom were unified within an elegant grey wall that runs through the space, connecting the different areas through strategically located openings.
- Maximum luminosity: We maximized natural light thanks to the new layout and the choice of light colors for ceilings and walls.
- Recovery of original elements: We preserved a fragment of the original load-bearing wall, clad in grooved brick to highlight its texture and turn it into a central element of the space.
- Renovated outdoor space: The gallery was transformed into a haven of peace with views of the quiet inner courtyard, ideal for relaxing and enjoying the outdoors.
In short, this project is an example of how architecture can transform a traditional space into a contemporary, functional, and light-filled home, respecting the essence of the original building. The interior design generates a composition of materials that gives this unique apartment its own character.
Would you like your attic apartment in Barcelona to have this same air of modernity and spaciousness? Contact us to explore the possibilities of your space.


































