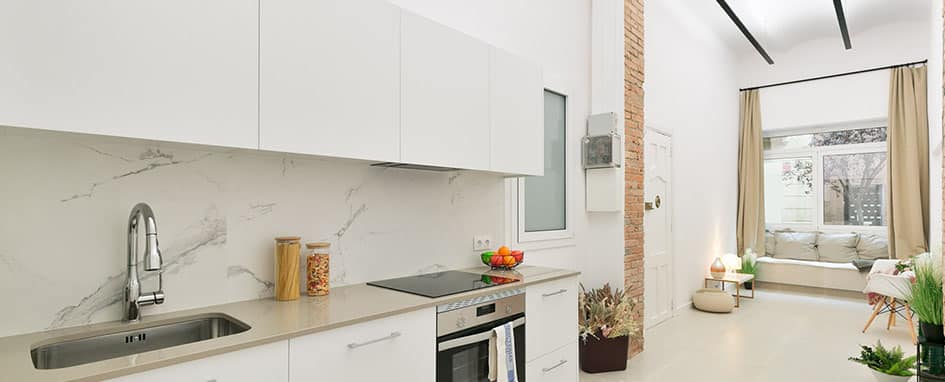
What is a local to residential use change project?
A change of use is a legal and technical process that allows the transformation of a property’s purpose, such as converting a commercial space into a residence. In Catalonia, this procedure requires a technical project for the change of use that complies with urban planning regulations and the Technical Building Code (CTE).
At KAITEK ARQUITECTURA, we specialize in these types of transformations. We manage the entire project, from feasibility studies to obtaining the certificate of habitability.
What does it involve?
To carry out the change of use from local to residential, it is necessary to meet a series of technical and legal requirements that guarantee the property’s suitability for residential use. This process is part of a technical project that must comply with various regulations. Some of the most relevant aspects include:
• Certifying that the space meets the minimum habitability conditions.
• Respecting the urban planning regulations of the corresponding municipality.
• Complying with the Technical Building Code (CTE).
• Applying the criteria set out in the Regulations on Thermal Installations in Buildings (RITE).
Complying with these requirements determines the feasibility of the change of use and allows the initiation of the license application and execution of the necessary works.
Urban feasibility of the change of use
Before starting any technical project for a change of use, it is essential to check the urban feasibility of the property. This involves ensuring that the change from local to residential use does not conflict with municipal planning and that the maximum permissible residential density has not been exceeded in the area.
These checks are carried out online by reviewing urban planning and cadastral information. To carry out this preliminary analysis, it is enough to have the exact address of the local property you wish to transform.
“A Change of Use Project is not always viable and can become a headache for the client. That is why it is always necessary to carry out previous studies that assess the feasibility”
Physical feasibility of the project
Once it is confirmed that the change of use is urbanistically possible, the physical feasibility of the property is analyzed. In this phase, detailed plans and precise measurements are used to assess if the space can meet the technical requirements established by the regulations.
The habitability regulations require compliance with aspects such as:
• Minimum interior height of the residence.
• Proper ratio between usable surface and linear meters of the facade.
• Minimum size of different rooms (living room, bedrooms, kitchen, bathroom).
• Sufficient natural ventilation and lighting.
• Conditions of accessibility and health.
To do this, it’s essential to prepare a plan of the current state of the property and design a distribution proposal that meets all these requirements. This initial phase, known as Preliminary Studies, clearly determines whether the change of use from local to residential is technically feasible.
Once the feasibility is confirmed, the Renovation and Change of Use Project is drafted, with which the corresponding building permit is requested, and the project’s execution begins.
What will the client receive with our local to residential use change service?
By hiring KAITEK ARCHITECTURE, the client receives a comprehensive service that covers all phases of the process: from drafting the technical project for the change of use to obtaining the certificate of habitability.
-
Drafting the technical project
This is the main phase of design. We work personally with each client to ensure that the project meets their goals, preferences, and possibilities, while always ensuring compliance with current regulations and safety and habitability conditions.
The technical project includes:
• Descriptive report with the general characteristics of the property and technical justification for the adopted solutions.
• Scaled general plans, with floor, elevation, and section annotations.
• Basic installation diagrams (pre-dimensioning).
• Measurement status, with detailed work item listings.
• Estimated budget, calculated from market unit prices.
This project allows for requesting the building permit from the local government and contacting various contractors to budget and carry out the renovation.
-
Construction management
During the execution, KAITEK ARCHITECTURE assumes the technical direction of the project. We oversee the work to ensure it is carried out as defined, ensuring technical quality, timelines, and regulatory compliance.
Our construction management service includes:
• Periodic technical site visits.
• Issuance of graphic and written orders.
• Resolution of technical issues.
• Coordination with contractors and technicians.
-
Final processing
At the end of the project, we handle the necessary procedures to legalize the change of use and register the property.
Includes:
• Final certificate of work signed by the responsible technician.
• Processing of the certificate of habitability, which allows the new residential use to be registered and utilities to be contracted.













