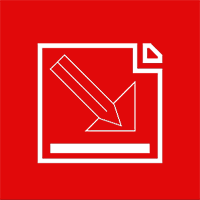What is a Plan Survey
A plan survey is the action of putting to scale and representing the shape of a property graphically. Depending on the needs, you can choose one scale or another that represents the appropriate level of detail. We make plans from an industrial building to assess a room for furnishing or interior design. Drawing plans can be used to sell a flat better; to furnish the flat; it is the first step when proposing a reform and redistribution project.
What does it consist of
A plan survey begins with a visit to the property to make a descriptive sketch and take measurements. The sketch at the visit is made on paper and the measurements are taken from measurements with a laser meter or a digital measuring system. Once at the office, plans are drawn up describing the exact shape and size of the property.
“With the plan survey we will know exactly the geometric reality of a building. It is the first step to furnish, make a project or get to know a building constructively”
What will the customer get
The client obtains a document in pdf and dwg format where the building will appear to scale and with specific dimensions. In this way, you can print it as many times as you want, send it by email or, if you have knowledge of computerized drawing, you can use the plan to draw and make proposals.















