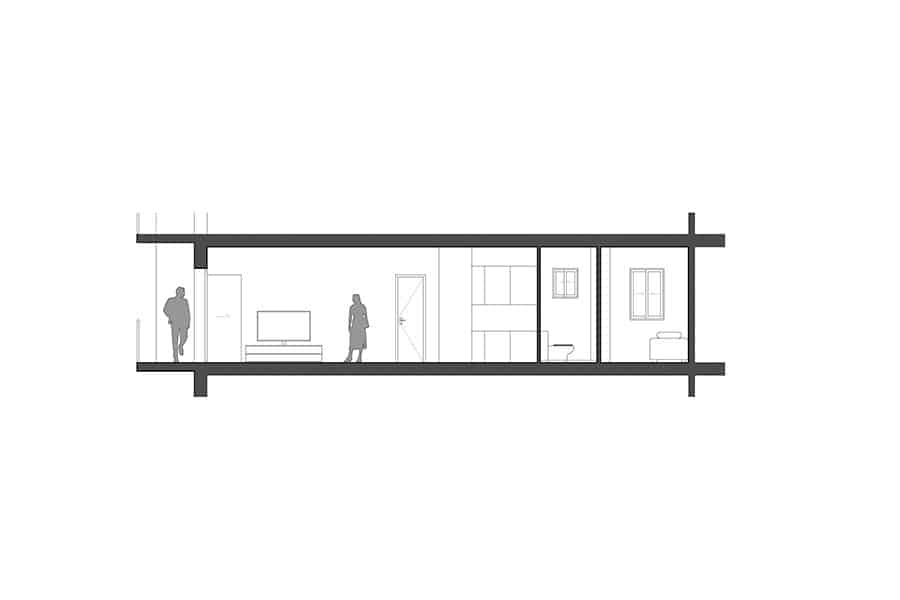SITE
C/ Torrent d’En Vidalet, BARCELONA
CLIENT
Company
YEAR
2021
SURFACE
58 m2
BUDGET
€ 22,000
Project Description
The house is located in a building from the 80s, which has a structure of pillars and one-way slabs, both made of reinforced concrete.
By having an irregular and variegated interior distribution, original since its construction, it is decided to make a project that offers greater comfort to the client in spatial terms. The first decision is to exchange the positions of the bathroom and the kitchen, integrating the latter in the living-dining room to make a unique and open space. The bathroom also gains in surface area, now ventilating towards the interior patio of the building. Together, the entrance to the laundry room is moved, which is now accessed from the single bedroom; The hall-distributor is also reduced to distribute that area among the other rooms.
In the other part of the house, the most significant change is the elimination of the distributor that allowed entry to the two main bedrooms of the house and the other bathroom. The latter, in addition to gaining surface area, changes its access to complement only the main room. On the other hand, the other bedroom is expanded to now become a double room. All these rooms now have doors to the main space (living-dining room-kitchen). Apart from all this, all the finishes and facilities of the house were updated, adapting them to the project.
With the project, the objectives set by the clients were met, making the new home much more comfortable and adapted to the needs of its occupants.


















Leave A Comment
You must be logged in to post a comment.