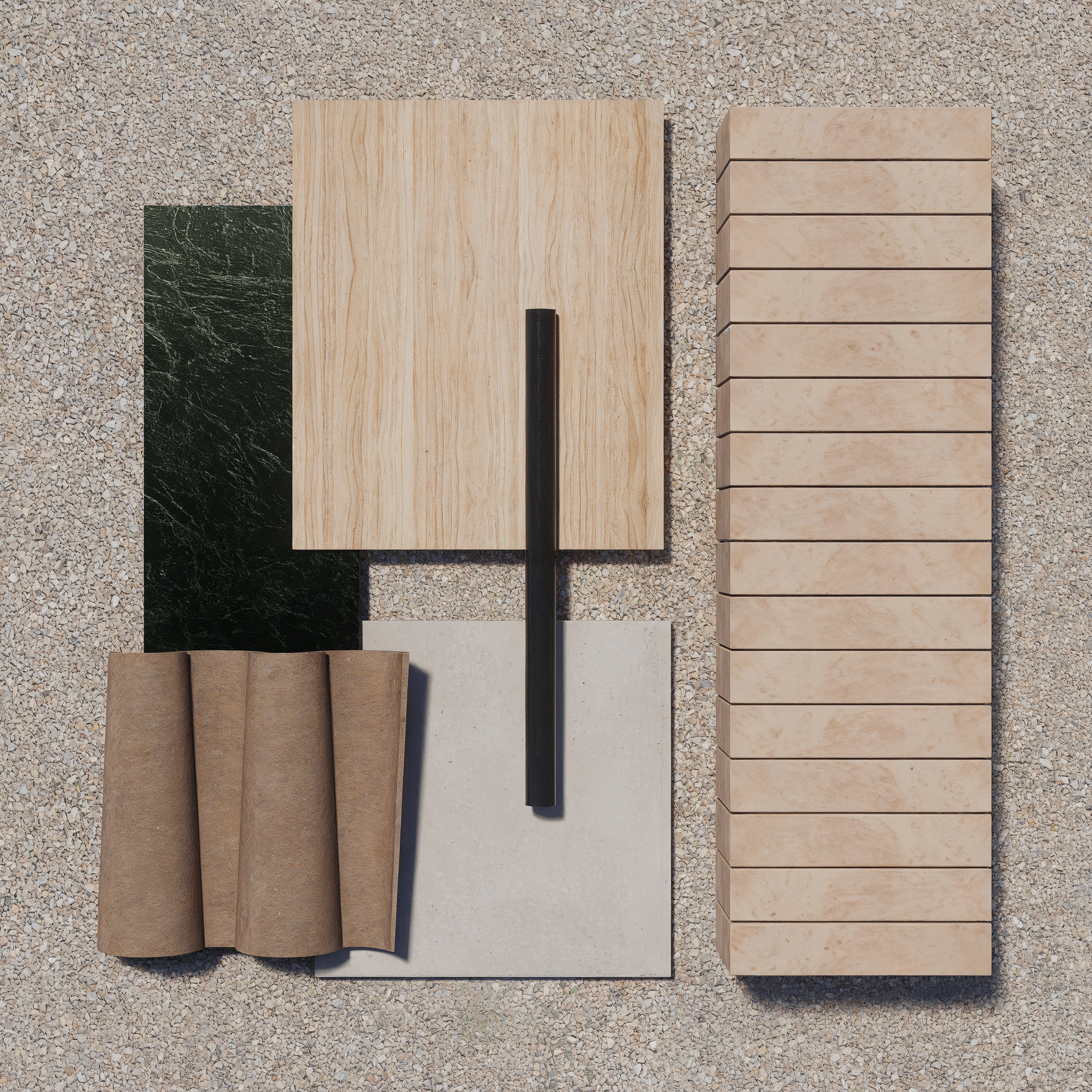LOCATION
Llinars del Vallés (Barcelona)
CLIENT
Private
YEAR
2024-2025
SURFACE
185 sqm
BUDGET
375.000 €
Project description
This single-family home, located in a residential area of houses with gardens, blends into its surroundings with a unique volumetry that combines the purity of a rectangular prism with the dynamism of sloping roofs. This volumetric rupture, on an axis transversal to the plot, allows the house to open to the sun and the views, optimizing solar gains in winter.
The interior layout is articulated through a central hallway-hall that defines a longitudinal axis, emphasized by the metal staircase with wooden steps that generates a double-height space at the entrance. This axis contrasts with that of the daytime area, creating a fluid spatial sequence.
The perforated brick structure, with a supporting envelope and two interior load-bearing walls, together with the unidirectional exposed joist floors, give the house a simple, clear, and economical architecture.
The contemporary and timeless interior design is characterized by the warmth of the materials: the exposed brickwork, the lime plaster finishes, the exposed vaults, and the oak wood in the cabinets create a welcoming atmosphere, in harmony with the neutral tones of the architecture. The green marble adds a touch of color and a resistant finish in the wet areas.
The passive design of the house optimizes solar gains in winter, orienting a large part of the house to the south. The south overhang protects the large openings of the daytime area, allowing sunlight to enter in winter and blocking it in summer. Cross ventilation and the chimney effect, enhanced by the staircase element, contribute to the energy efficiency of the house. The self-supporting exposed brick facade (cavity wall type) reduces thermal bridges and improves insulation, preventing condensation and future pathologies.


























