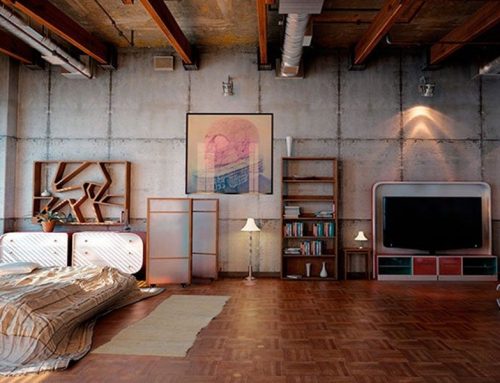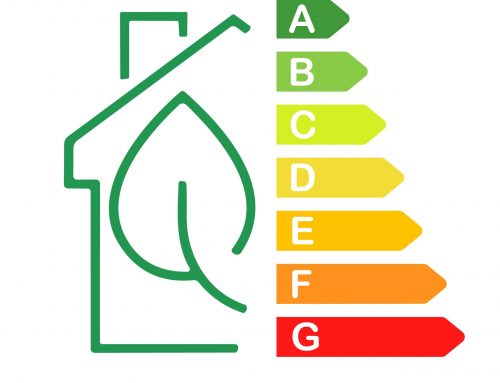The main difficulties in carrying out a change of use in Barcelona involve meeting regulatory requirements in five key areas: urban planning, civil code, habitability standards, and the Technical Building Code. If the project can meet these requirements, it will be viable. Below, we will delve into these aspects.
What should be checked to determine the viability of a change of use?
In a change of use project from a commercial property to a residence, the following key aspects must be taken into account:
1. Alignment with urban planning
The first thing to check is the compatibility of residential use with the plot. If the building is not out of order, it is essential to verify how many homes the plot can accommodate according to the regulations. If the plot has fewer homes than the maximum allowed, it means it has not exhausted its maximum housing density, which makes the change of use viable, as long as it meets the rest of the requirements. If the maximum density has already been reached, the change of use will not be viable. This is the first step in the feasibility study.
In the metropolitan area of Barcelona, this regulation is found in the Metropolitan General Plan. In the rest of Catalonia, the specific regulations of the municipality where the building is located should be reviewed.
2. Compliance with the Civil Code
In multi-family buildings, the circumstances regulated by civil law must be taken into account. The statutes of a homeowners’ association can prohibit the change of use of commercial premises to housing. If it is not prohibited, the Catalan Civil Code requires the authorization of the homeowners’ association for any intervention that affects the common elements of the building. A change of use usually requires modifications to these elements to meet the habitability and construction requirements, which are detailed below.
3. Habitability requirements
Decree 141/2012 of Catalonia regulates the habitability conditions for newly created homes resulting from a change of use. This decree sets minimum areas for each room (living rooms, bedrooms, kitchen, bathroom), ventilation and natural lighting requirements, and accessibility (for example, having wheelchair-accessible paths and bathrooms).
In Barcelona and its metropolitan area, the habitability conditions set out in the Metropolitan Building Ordinances (OME) must also be met.
To determine the viability of this aspect, a plan of the current state of the premises must be drawn up, and a proposed distribution of the housing that meets all applicable requirements must be made. If it is not possible to distribute the housing in a way that meets these requirements, the project will not be viable.
4. Compliance with the Technical Building Code
The Technical Building Code establishes the requirements that buildings must meet, both new and those resulting from a change of use. New homes must guarantee structural safety, fire protection, sound insulation, health conditions, and energy efficiency.
Although there is generally always a technical solution to meet these requirements, this aspect can represent an obstacle to the economic viability of the project. However, this issue can be evaluated during the pre-project study phase.
In summary, determining the viability of a change of use involves meeting regulatory requirements in urban planning, civil law, habitability, and construction. Each of these aspects must be carefully evaluated before starting the project.
How is a change of use project processed?
Once the viability of the change of use has been checked, the steps to carry out the project are as follows:
1. Draft the change of use project.
The project precisely describes the work needed to meet all the regulatory requirements. It includes the descriptive report, regulatory justification, general plans of the work, and construction details. This project is submitted to the City Council, and once the work permit is granted, the change of use is guaranteed.
In parallel, while the City Council resolves the permit application, budget proposals can be obtained from various construction companies for contracting the execution of the work.
2. Execution of the work.
The work is carried out by a contractor, under the technical supervision of architects. Experience is key here: any unforeseen issues must be resolved, the correct execution of the technical solutions described in the project must be ensured, and safety and health standards at the work site must be maintained. Additionally, good project control helps keep the budget in check and avoids deviations that could compromise the project’s success.
3. Processing the completion of the work.
Once the work is completed, the following documentation is processed:
-
- First occupation habitability certificate for rehabilitation.
- Energy Efficiency Certificate.
- Descriptive certificate for the change of deed and registry.
In summary, a change of use is a complex project, as it involves modifying the urban classification of a property. This process goes beyond an interior renovation, as it involves legal, urban, and technical implications that must be managed with the utmost care to ensure the project’s viability.
At Kaitek Arquitectura, architects in Barcelona, we specialize in the transformation and optimization of spaces, and our experience adds value to change of use projects. We combine a deep understanding of regulations with an innovative vision to carry out your projects. We hope this article has helped you better understand the scope of change of use projects.
If you are considering transforming a commercial property into a residence, do not hesitate to contact us to discuss your needs or request a quote for a change of use project.














