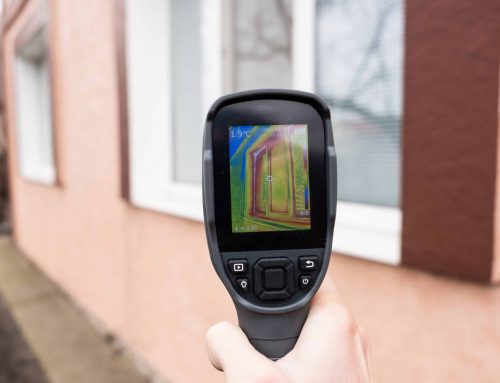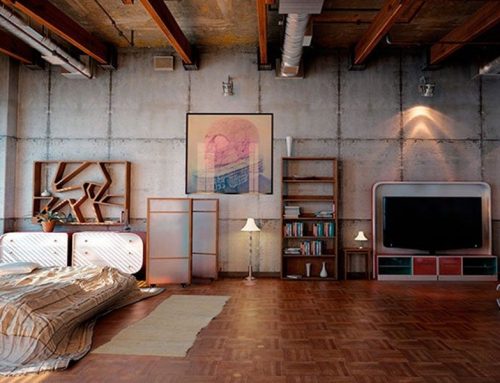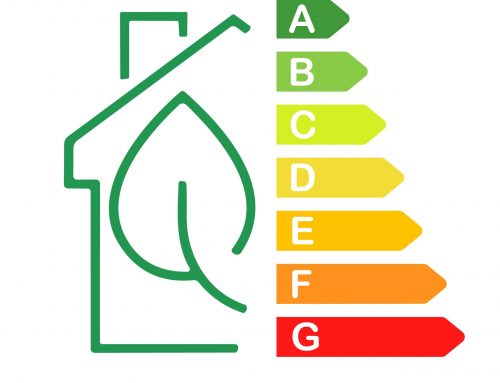Although they may seem like complex technical terms, the tread and riser are very simple concepts to understand when we talk about stairs.
- The tread (H): Imagine the place where you place your foot on each step. That horizontal surface is the tread. It’s the depth of the step.
- The riser (C): Now picture the vertical part of the step, the one that “rises” from one step to the next. That height is the riser.
In essence, the tread gives you the space to step, and the riser determines how much you ascend with each step.
Why are these measurements so important in architectural design?
It’s not just about building a structure to go up and down. At Kaitek Arquitectura, we understand that stair design is a key element in the functionality and aesthetics of any space. The tread and riser dimensions directly affect:
- Comfort: A well-sized staircase allows for smooth and natural ascent and descent, without excessive effort or the feeling of a “short” or “long” step. If the measurements aren’t right, climbing stairs can become exhausting or uncomfortable.
- Safety: Correct dimensions drastically reduce the risk of trips and falls. A riser that is too high can make you lift your knee too much, while a tread that is too short can prevent proper foot placement. Uniformity in the measurements of all steps in a flight is crucial to avoid accidents.
- Ergonomics: An ergonomic stair design is based on the natural way we walk and our body’s rhythm. The tread and riser dimensions are calculated to optimise this movement, making stairs intuitive and safe for all users.
- Code and accessibility: Building codes (such as the Spanish Technical Building Code) specify exact ranges for these measurements to ensure minimum safety standards and, in some cases, universal accessibility. Following these guidelines is mandatory for any project.
Is there a formula to calculate the tread and riser?
Yes, stair design uses a fundamental relationship known as the “Blondel formula” (or comfort/safety formula), which states:
2×Riser (C) + Tread (H) = between 60 and 65 cm (ideally around 63–64 cm)
This formula seeks to replicate the average length of a human step. By applying it, architects and designers create stairs that feel natural to use.
Besides this formula, other considerations and regulations influence minimum and maximum dimensions depending on the type of stair use (private, public, emergency, etc.). For example, codes often require the tread to be at least 28 cm and the riser between 13 and 18.5 cm for general-use stairs, though this may vary. The key is always uniformity within each flight.
How does Kaitek Arquitectura ensure quality in stair design?
At Kaitek Arquitectura, each project is unique, and we approach stair design with meticulous attention to detail. We don’t just apply regulations and formulas; we consider the specific context of each space:
- Intended use: Who will use the staircase? Is it a main staircase, a service stair, for a public building, or a private home?
- Available space: The staircase shaft dimensions are crucial in determining the number of steps, stair layout, and therefore the tread and riser measurements.
- Materials and aesthetics: While the measurements are technical, the final design integrates with material choices (wood, metal, stone, glass) and the overall project aesthetics.
- Accessibility: At Kaitek Arquitectura, designing accessible spaces is a priority. When the project requires it, we adapt the measurements to ensure maximum accessibility, or combine the staircase with other solutions like ramps or lifts.
Ultimately, tread and riser measurements are not just technical data; they are the essence of a well-designed staircase. They are the key to ensuring that the staircase not only connects levels but does so safely, comfortably, and harmoniously with the space.














