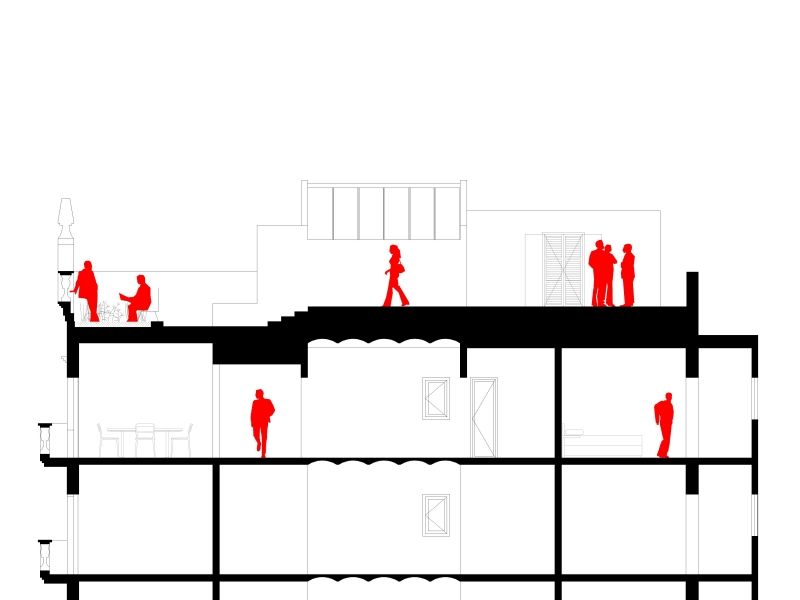SITE
C/ Aragon 429, BARCELONA
CLIENT
Private
YEAR
2014
SURFACE
160 m2
PROJECT DETAILS
The client decides to refurbish two flats in the Barcelona expansion to convert them into a single dwelling. Look for breadth. For this reason, the separation between the living-dining room and the study is made with a wardrobe that has a glass strip on top. The wardrobe also hides a sliding door that, when open, allows the entire interior dimension of the façade to be seen. It is a design strategy to increase the feeling of space.
The combination of materials is simple. The ceiling of joists and ceramic revolts is left exposed and painted white to gain luminosity. The natural wood flooring brings warmth to the whole.

























