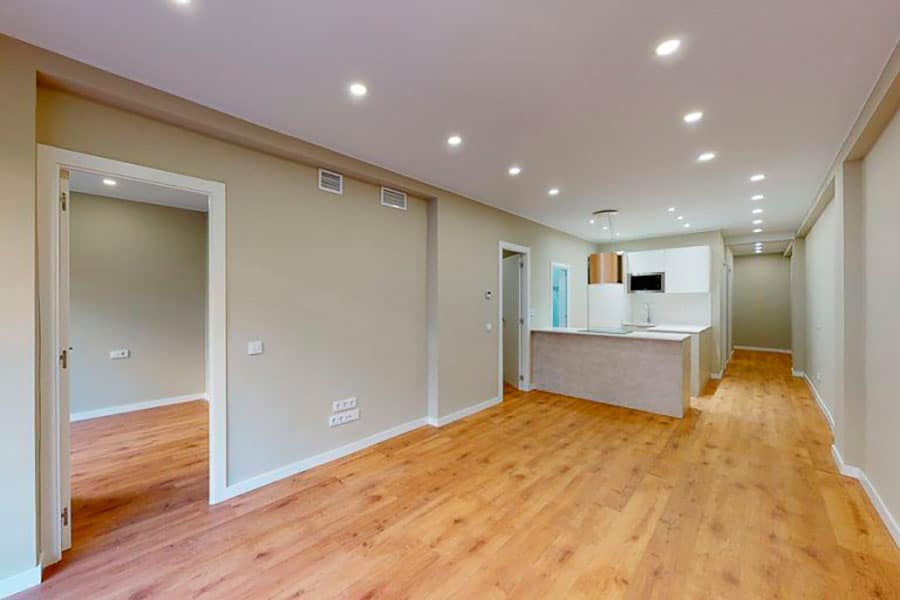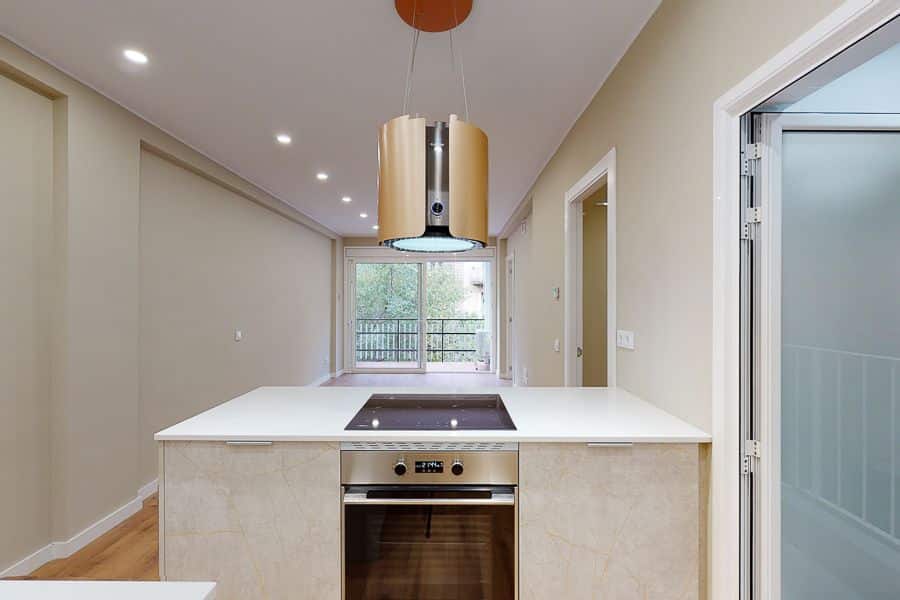LOCATION
C/ Borrell, Barcelona
CLIENT
Private company
YEAR
2021-22
SURFACE
83 m2
PROJECT DETAILS
The house is located in a building from the mid-1960s, which has a structure of pillars and unidirectional reinforced concrete slab.
The flat, which was originally too fragmented for daily use, had a bathroom and a kitchen that were too small for comfort. For this reason, after consulting the preferences of the clients, it was decided to open the kitchen to the living-dining room, achieving a larger common area. On the other hand, the distributor that separated two of the bedrooms is eliminated; Thanks to this, a larger bathroom is achieved, which is directly associated with the main bedroom (facing the façade). Finally, the fourth room is eliminated to be able to expand the other bathroom and the remaining bedroom, gaining in comfort in terms of spaciousness. The resulting house, therefore, is better distributed, which, together with the reform of the facilities and finishes, makes it much more habitable.
The changes in this reform are strategic: make small changes with which more spaciousness and comfort are obtained with less money
The materials used seek to provide a feeling of warmth to the inhabitants. From an aesthetic point of view, this house tries to have a classic character and a modern materiality at the same time. Thanks to this, the requirements of the owners are fully met, also complying with all current regulations on matters of interior housing reforms.



















Leave A Comment