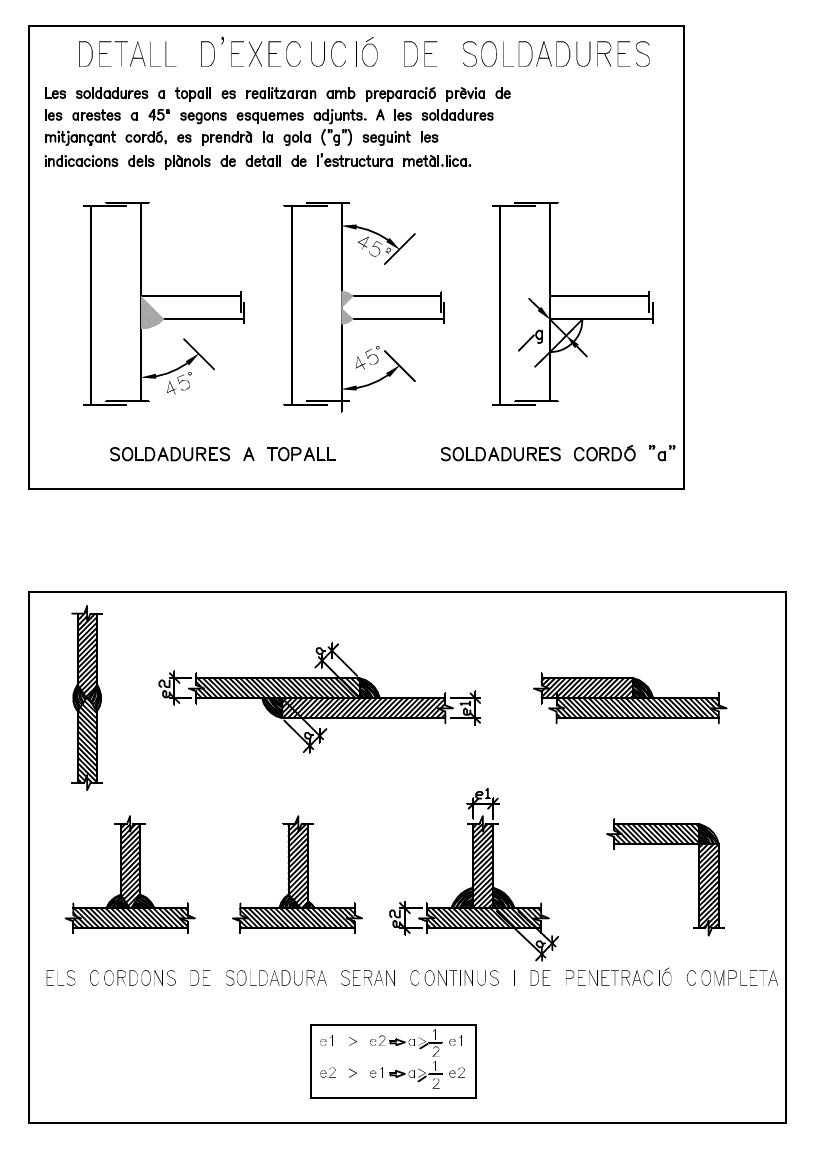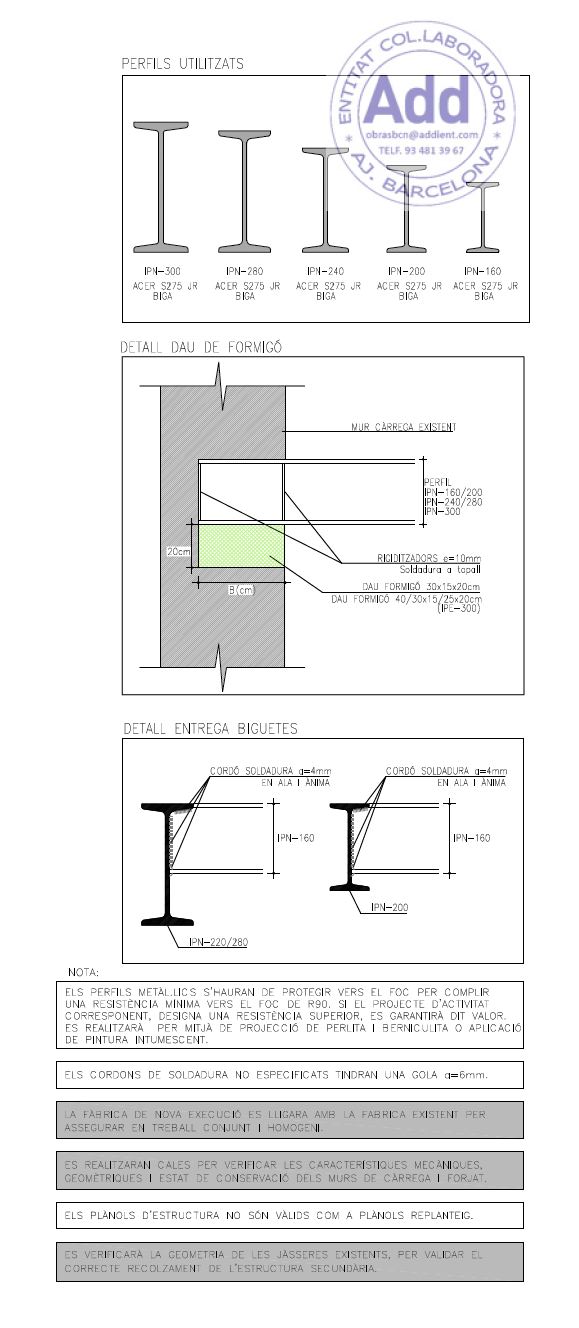In today’s article we will explain a project and construction management reinforcement of about 250 m2 of wooden floors that we make in Barcelona

The problem of the arrow
Normally these deformations are not important from a structural safety point of view (in the sense that there is probably no risk of collapse or partial breakage) but many times, in terms of ELS (Service Limit States) for which a structure new would be calculated not measure up. This means that the deformations that are generated can exceed 1/100 of the light in many cases, and for lights of 5 meters it can generate drops in the center of 5 cm.
These 5 cm can cause “claims”, as insurance companies call them, of large amounts. Imagine that our roof has a great deformation. The elastic elements could resist these deformations but the partitions, the tiles, etc. they are not elastic. Therefore the partitions of the neighbor upstairs can crack, the macael marble tiles could break, the expensive Silestone in the kitchen could crack without remedy.
One of the possible solutions
There is a wide repertoire of solutions: functional replacement (changing the beams), reinforcement by the upper part of the forging using connectors i ironing, and correction actions can also be carried out (which are quite risky and must be studied very carefully) such as the application efforts to counteract the deflection, but the most economical solution is usually the execution of mullions.

The mullion as its name indicates, is a beam that runs perpendicularly across the initial system of beams in a pre-existing one-way floor, and its objective is to reinforce it to limit the deflection or provide it with greater load capacity. In the present case, we carry out a project to reinforce the ceiling by means of a system of metal mullions of steel IPN beams.
Whenever we propose this reinforcement system, it is very important to make sure that we will make a change in the reduction of loads by the vertical structure. That is, we will apply specific forces to walls that would not otherwise receive the load from the slabs. For this reason, it must be ensured that both the side walls and their foundations are prepared to withstand these stresses. As in a project for remove a load-bearing wall , you have to analyze as the loads will lower to the foundation, and the foundation itself.
If the deflection of a bi-supported beam is calculated using the following expression:

The steel mullion beam will act by generating a point force in that beam of greater magnitude depending on its stiffness and will act by greatly reducing its deflection. Here are images of the executive project:
- Structural specifications of systems and materials
- Details for the correct execution of welds
- Details of the joints between metal profiles and the supports in the solid brick work



















Leave A Comment