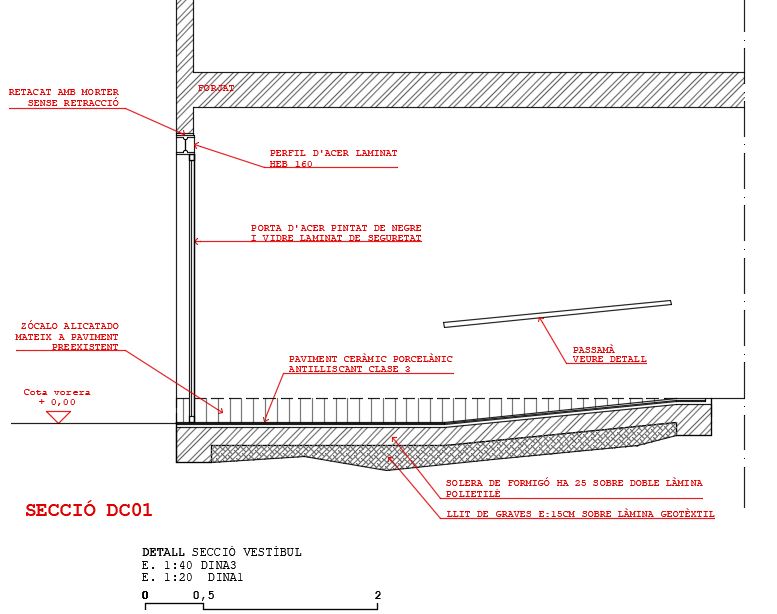Project overview, purpose and intentions
Our clients are owners of a property located on Paseo Salzereda, in Santa Coloma de Gramenet, with a narrow access and with a step that makes it difficult for residents with reduced mobility to pass or the entry and exit of large objects such as furniture. or electrical appliances. In order to expand the access, they decide to contact us so that we can assess the possibility of expanding the doorway they have on the main façade.
The environment, background
The building was built in 1966 and it is inserted in a closed block with an interior courtyard, made up of the various rear courtyards of the buildings on the block. The building has about 4 floors plus an attic and is between party walls.
The vertical structure of the building is made up of load-bearing walls of solid brick of ceramic masonry, around 30 cm thick, combined with bracing walls that are also 10 thick, in commercial premises (located on the ground floor). The walls are lowered with cast iron beams on pillars of ceramic masonry. The horizontal structure is made up of one-way vaulted slabs with spans of approximately 5 meters, the beams are made of precast concrete and the vaults are made of lightened concrete. The interior bays have the beams perpendicular to the street, the exterior bays have the beams loading parallel to the street and the party walls are used as a load-bearing wall.
The envelope is made up of the main façade of a single sheet with a monolayer mortar finish on the ground floors and a stone clad finish on the ground floor, the dividing wall in direct contact with the adjacent buildings, a flat roof that can be walked on with a ceramic tile finish and a slab in contact with the ground.
Description of the project
To achieve the client’s objectives, the opening of the façade must be enlarged (this involves the construction of a shoring of the load-bearing wall) and the access step must also be canceled to build an accessible ramp.
It should be mentioned that in order to achieve optimal accessibility features, at least we should get a circle for turning the wheelchair, near the access door, with a minimum diameter of 120cm. This will not be possible as the entrance hallway from the lobby is 100 cm wide. Given that we can invade neighboring farms, our action will be limited to reaching the best possible accessibility features.
The ramp complies with accessibility regulations since it is built with a 10% slope (it does not have a development of more than 3 m in length) and with class 2 non-slip pavement (as it is an inclined plane in an interior space)
Project Plant:

Project section:

As it is an intervention that affects the structure of the building and that also occupied part of the public road of the Paseo de Salzereda, a request for a building permit is made to the town hall of Santa Coloma de Gramenet justifying compliance with art 128 of the OME of the General Metropolitan Plan and making a permanent assumption sheet of the construction management, in compliance with art 129 of the OME of the PGM.
The most important determining factor when making a shaft expansion is the decrease in loads produced by the weight of all the elements located above the area to be expanded. The number of floors, their construction typology, their use, etc. must be taken into account.
In our case, as it is a small structural shoring, the modified loads and the resistance of the wall elements were sufficient to avoid having to reinforce either the wall or the foundation.
To learn more about the shoring and the ways to remove a load-bearing wall you can consult our how remove a load-bearing wall
Given that the gap that you want to expand (access door to the building) is located in an enclosure wall with 5 floors of houses above it, an exhaustive study of the elements that make up the structure of the building and its finishes is necessary. With the data collected, a structural study is proposed in order to calculate the dimensions of the shoring elements to be carried out during the expansion of the shaft.
Finally, we proceed to the installation of a shoring that allows the expansion of the passage area at the access to the building, going from a width passage of 75 centimeters to a new passage of 1 meter.
Detail elevation of the felling area:


















Leave A Comment