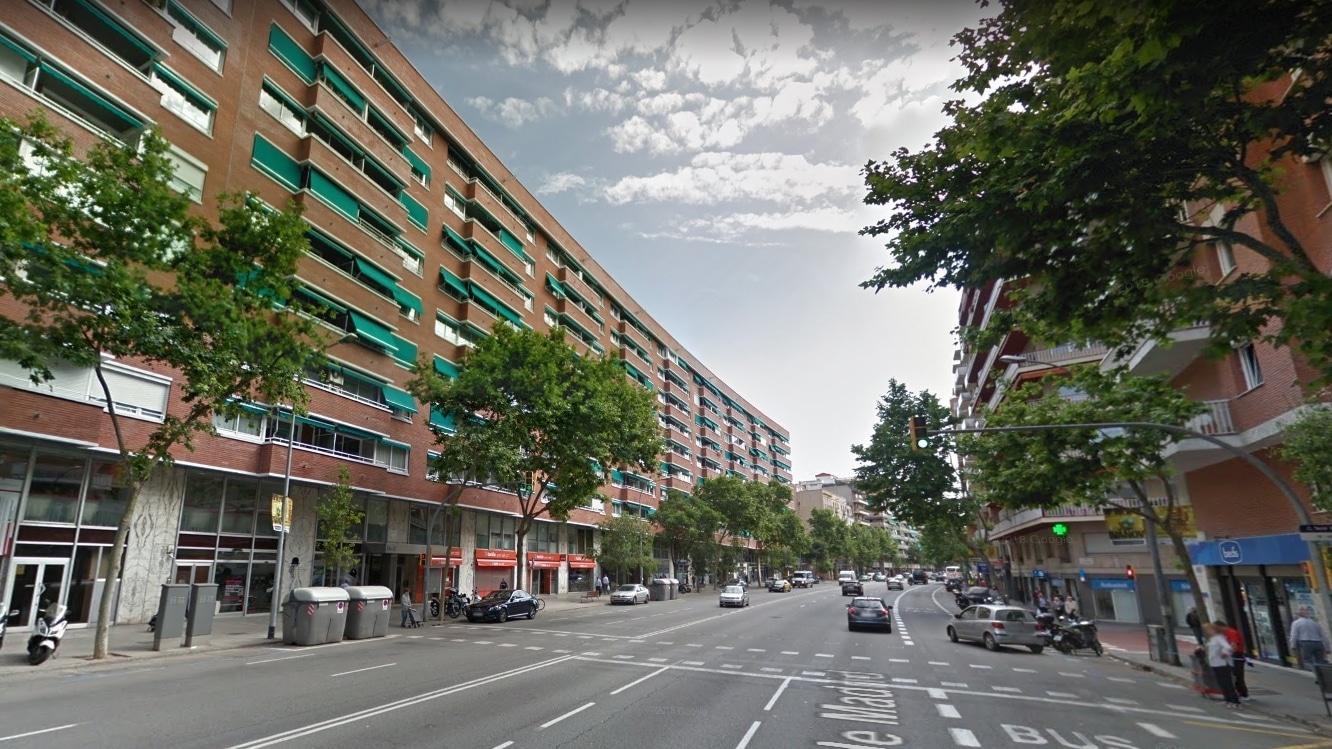We like working in Barcelona a lot because it is the municipality in which we do the most jobs and we move like a fish in water. We know the grid of the Ensanche de Barcelona as the palm of our hand. We know how the buildings of the expansion of the beginning of the century are constructively, where are the housing estates of the 70s, and which are the areas where there was self-construction in the middle of the century.
Contact with us to order the ITE for your building in Barcelona.
The building that we have just inspected is on one of the main streets of Barcelona, Avenida de Madrid.

The environment and background
Madrid avenue, together with Travessera de les Corts is the main communication that weaves together the fabric of the Sants neighborhood, les Corts in the NE – SW direction, connecting these neighborhoods with the Eixample and Collblanc. The buildings that we found on this road in our inspections are relatively new and with good constructive qualities, the houses have generous dimensions, with large balconies and public roads with generous trees, this indicates that it is an area with a medium-high economic level within the city. The building that is the object of the ITE is from 1967, with which the ITE would have to have passed in 2012.
The building
In the inspection we have observed that it is a building that is quite well preserved, it is an intermediate building in a Barcelona block, 11 stories high and a basement, two interior patios and a vertical communication nucleus.
The structure
Vertical structure of reinforced concrete columns, horizontal structure of unidirectional concrete joist floors, apparently scale of
reinforced concrete slab.
The envelope
Facades of 30 cm approx. to the street and 15 cm approx. to patios and interiors.Façana F01. Facade with a clad finish of “gresite”, with plastered and stone cladding on the basement. The façade probably has two leaves and an air chamber. Facade F02. Painted plastered finish facade. Probably with two ceramic blades and an air chamber.
Cover P05, T01, T02, T04, T06 and T07. Flat walkable roof with ceramic finish. Apparently it is a “Catalan” typology with partitions and ventilation of the chamber. Cover T03. Synthetic wood parquet, apparently on pilings, built on the pre-existing rasilla deck. Cover C1. Lightweight sloping roof finished in corrugated plastic sheet with metal frame. Drain on deck T5. Cover C2. Roof with sloping sanditx panel. Drain on deck T01. Patio cover P01. Safety glass on metallic structure. Cover C03. Corrugated plastic sheet finish cover, with metallic structure, drains into T8 cover. Cover T08. Cover with ceramic finish. It is unknown if it has an air chamber, it drains into the interior patio on the F02 facade. Cover P02. Inclined roof with a translucent plastic corrugated sheet finish on a metallic structure.
Patio P02. Interior patio of approximate dimensions 5×5 m, covered with translucent sloping roof (see roof P02). Patio P04. Covered covered with rasillas. Very small dimensions only for banys ventilation. Patio P03. Small interior patio for bathroom ventilation. Rasilla cover. Facades of 15 cm approx. of a single sheet plastered and painted on the outside. Patio P01. Inner courtyard of approximate dimensions 5×5 m, contains the elevator shaft, covered with a translucent sloping roof (see cover P01). Façaanes of 15 cm approx. of a single sheet plastered and painted on the outside.
Solera S1. Waterproof varnish finish on an apparently concrete screed base. It is unknown if there is drainage or waterproofing.
Basement retaining wall. Probably internally painted reinforced concrete.
Party wall M02. Party wall probably made of gero, plastered and painted inside.
The carpentry, in general, are made of aluminum without thermal break but with double glazing.
As an observation: the enclosure is generally in good condition, but it has little thermal insulation and little tightness. Although for a benign and temperate climate such as that of Barcelona, it is not an inconvenience for the neighbors.
The facilities
The facilities have been examined in the building inspection. It has centralization of meters in a community room in the electrical installation. It also has a plumbing installation with centralized meters. The gas installation has centralized meters on the deck. The production of heat for DHW and heating is carried out mainly with individual natural gas boilers, most of them are not condensing and the heat distribution is through radiators. 40% environment has a heat pump with split for production of cold air.
In general, the facilities are in good condition.
















Leave A Comment